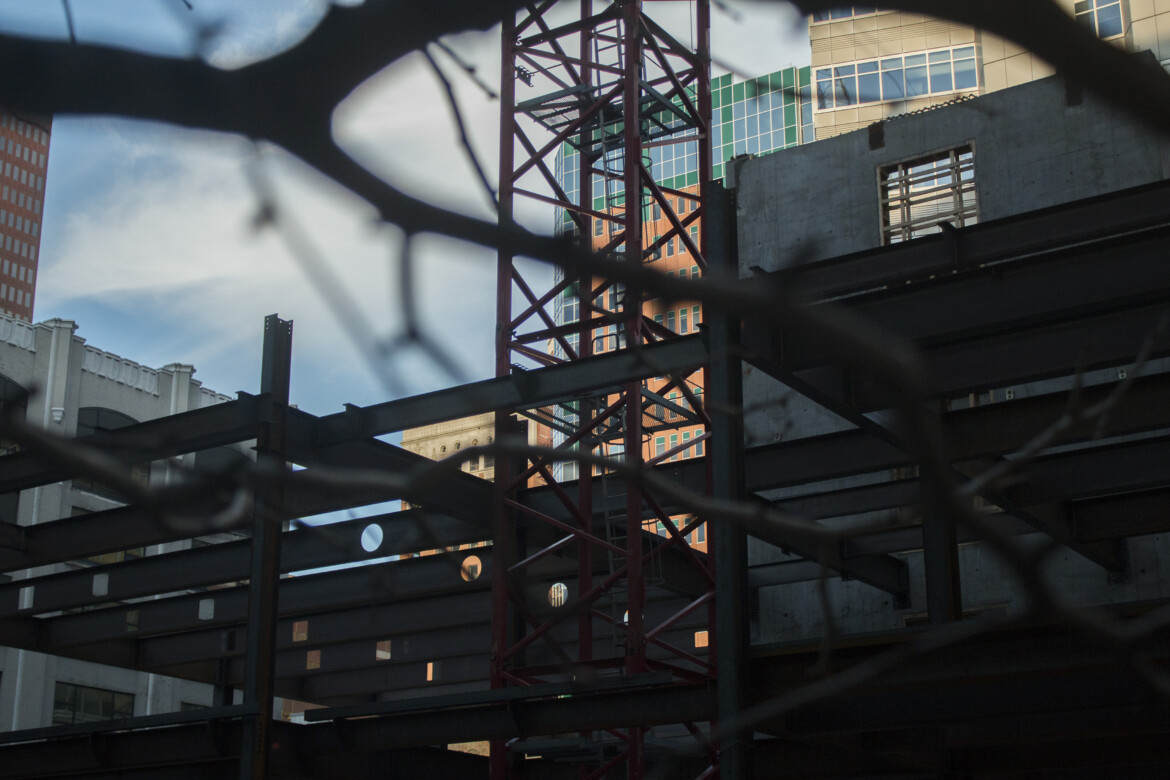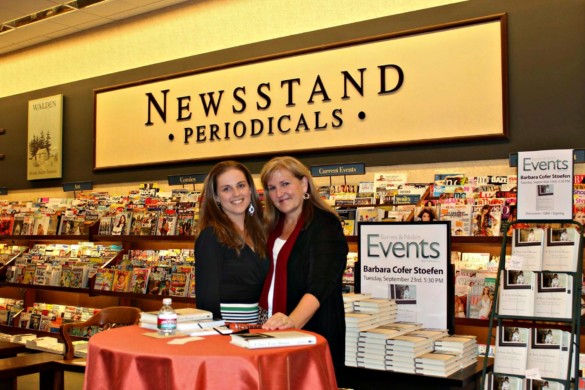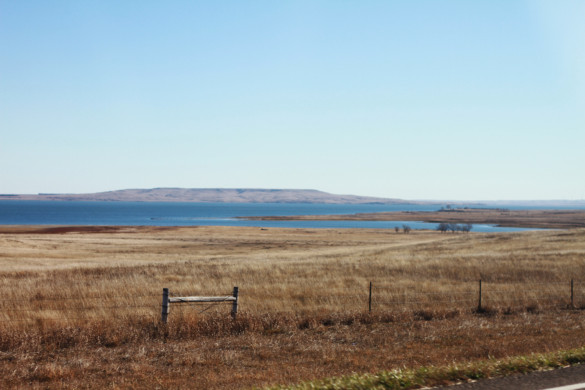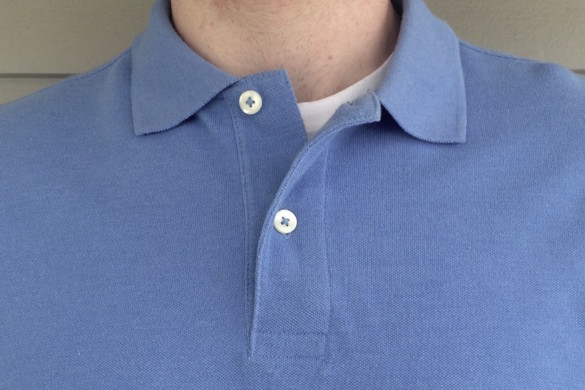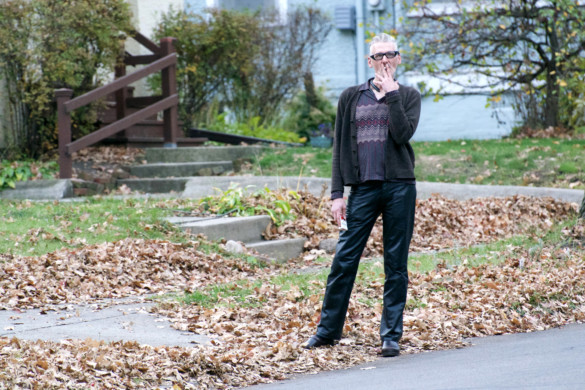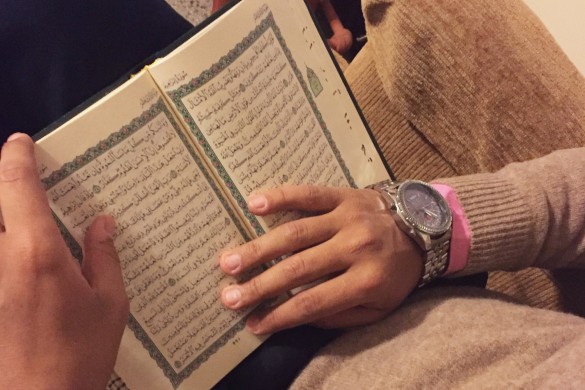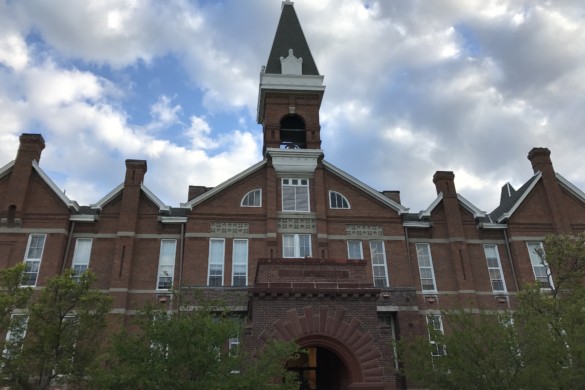In the 1990s, Des Moines’ downtown corridor was a ghost town after the workday ended. Over the past 25 years, however, the city has been revitalized from the western edge of downtown all the way across the river to the state Capitol. Photo by Cole Norum.
Words by Cole Norum
There should be a sculpture of a hard hat somewhere. Twenty-two artists from around the globe have stashed their works here, in the Des Moines John and Mary Pappajohn Sculpture Park. Lumpy faces, ghoulish and grinning, sprout up several yards from a towering spider, which stands across the park from “Nomad,” a stationary wanderer built of letters. But these sculptures are physical relics of abstract ideas, rendered blurry in backgrounds of prom photos. Absent from the manicured grass and concrete paths is a symbol of Des Moines, by Des Moines. A manifestation of the city’s growth that has garnered increasing national attention.
The public space, made possible by Des Moines philanthropists John and Mary Pappajohn, who donated their private collection of sculptures to begin its development, has served as the symbolic entryway to downtown Des Moines since 2009. But it lacks something. It’s missing an object that encapsulates the profound construction and transformation the city has undergone in the last several decades.
There should be a sculpture of a hard hat somewhere.
So, You Want To (Re)build a City?
In the late ’80s, Des Moines residents and officials turned their backs to the city’s thriving financial district that had little to offer in terms of housing, entertainment or pleasing aesthetics. Employees would drive to and from work, leaving downtown barren after business hours. Abandoned buildings littered the streets. Missing was a sense of community. Of pride.
Enter the 1990 Des Moines Vision Plan, a framework for renovating and rebuilding Des Moines’ urban center. For 25 years, the city’s redevelopment efforts have targeted its “corridor,” a stretch of the city beginning with Meredith Corp.’s headquarters some 15 blocks west of the Des Moines River and ending 10 blocks east of it at the steps of the state Capitol.
Over $1 billion has been invested in commercial development since 2002, and nearly an equal amount of public investment has supported those projects. In 2015 alone, close to 3,000 construction permits totaling $600 million were issued, and the first three months of 2016 are already on pace to supplant that.
Large corporations have been a substantive force in this development. Wellmark Blue Cross and Blue Shield and Nationwide have built headquarters within a block from each other. Gas station chain Kum & Go recently broke ground on its own headquarters; famed architect Renzo Piano designed the $155 million campus as an extension of the sculpture garden.
From 2001 to 2011, nearly $500 million in residential developments more than doubled the number of housing units to 8,000. “Des Moines is a can-do city,” says Tim Leach, senior vice president of the Des Moines Community Alliance, a development advocacy group. “It’s because of the vision, planning and saying, ‘Why can’t we do that?’ then turning it around to, ‘We’re going to do that.’”
Des Moines has followed a proven blueprint in its pursuit of a more attractive and vibrant city center. The recognition of the existing corridor, and the decision to develop it through new builds and existing structures, is a method tried and true in city planning. According to Albert Goldson, the executive director of international investment firm Indo-Brazilian Associates, a city pursuing redevelopment should seek to “re-establish the corridor as an anchor for residential living or commercial activity that serves as a spillover to the development of adjoining areas.”
Dark glass on a parabolic curve dominates the architecture of Wellmark’s corporate headquarters. Across the street is the central location of the Des Moines Public Library, plane-shaped with tall windows ensconced in copper mesh. These are hallmarks of the first type of architectural change — buildings that Goldson says are “modern in design that evoke a visually futuristic vision that radically redefines the area and are a break from the past.”
The second instance of change correlates directly with Des Moines’ efforts in improving its nightlife and entertainment downtown. In 2002, the city completed a $9 million, privately led renovation of a derelict structure next to the public library’s current location. It repurposed an old brick building to house the Temple of Performing Arts and acclaimed eatery, Centro. Development continued a handful of blocks east in the historic Court Avenue district, creating a destination for bar-hoppers and restaurant-goers at night, while providing a dedicated location for the summer farmers’ market. Aside from a new Hy-Vee grocery store that is currently under construction, the businesses of the Court Avenue district are almost exclusively housed in decades-old structures.
More than just spots for dishing out drinks and dinners, the buildings are snapshots — moments in time captured in retouched brick. “Art deco buildings and former warehouses evoke a bygone urban Americana — our particular urban mythology,” Goldson says. “They are sandblasted to give it a revitalized and familiar authenticity while maintaining the traditional spirit and character of the corridor.” Just beyond Court Avenue is a litany of old factories and storage buildings redone for residential use, with names like Brown Camp and Rocket Storage Lofts.
East of Here

Nicole Lorenson hopes she isn’t too cool for anyone. That would be bad for business. Her store, Preservation, is one of the East Village’s newest tenants. Tasseled leather jackets, knit flannels and patterned blankets adorn the shelves; black boots and a bin of records are there, too. They are vestiges of times past, repurposed for new looks. “I’ve always wanted to have a shop that merged what I do: fashion and photography,” Lorenson says. “Des Moines seemed like a great place because the city is growing, and there are a lot of young professionals.” She sells her collected photographs and vintage items in a space on the first floor of the old Northwestern Hotel, a renovated brick building of understated decor, home to railroad employees 100 years ago. Down the street, businesses offer skateboard gear and apparel, tire servicing, and Thai food.
A few blocks away are an arcade bar and a top-flight concert venue. Near those is renowned t-shirt proprietor Raygun. Close by are a taco joint, a couple of gay bars, and a zombie burger joint. “The East Village is an inclusive, supportive group of people,” Lorenson says. “It was really my only choice because I don’t think my aesthetic would work anywhere else.” It’s a pocket of quirk in a city coming into its own once more, a series of spots to which people flock to enjoy the day and night near the capital’s steps.
Across the river from insurance corporations and their sprawling headquarters, the East Village is a natural space for Des Moines’ artistic individuals and their creative endeavors — Lorenson understands that can be intimidating for those who don’t call the corridor home or live close enough to identify with it. “The cool thing about Des Moines is that it’s not spread out like other cities — everything is 15 to 20 minutes away from you. But I do feel like there’s this bubble,” she says. “I would love to see people of all the suburbs be more comfortable being in the East Village. I think they do feel like they’re not cool enough for the shops down here. I think anyone could shop in the East Village. The more things that come down here, the more people will feel like they can shop here. I hope that changes.”
Build High With a Little Help from My Friends
Transcending the types of architectural changes in place or underway in the corridor is a universal concept: Construction is constant. Traffic cones in the lanes force cars left or right instead of straight ahead; trucks with wheels in multiples of six halt traffic; workers in hard hats mill about behind chain link fences. But for the city to change its structures and skyline, its neighborhoods and facilities, there is another required constant: partnership.
This often occurs between private or corporate investors and the city of Des Moines. Erin Olson-Douglas, an economic development coordinator with the city, underscores the public-private partnership inherent to its planning. “Our department typically works with the business and development side of the community to get projects accomplished and implemented that will improve the quality of Des Moines.”
It goes like this: A private developer reaches out to the city, seeking its assistance in bridging funding gaps. This is usually accomplished, Olson-Douglas says, through a rebate of future property taxes generated by the development for 10 to 15 years. “In exchange for that, we have a pretty healthy design-review process that has been established,” she says. This way, the city is able to make certain stipulations to the developer, be it a designated number of parking spots or a specific streetscape design the city is working on.
The process is intended to forge a mutually beneficial partnership. “We want the project to be of a lasting value,” Olson-Douglas says. “If we’re going to invest in it over fifteen years based on the taxable value it’s going to bring, we want to know that over the next 30-40 years it’s going to retain its value.” The proposed project then goes to the city’s urban design review board, a group comprised of citizens, architects and developers that considers the quality of the project and makes recommendations to the City Council.
Living Quarters
With commercial redevelopment cutting through Des Moines, the real estate industry has responded. The CEO of Hubbell Realty, Rick Tollakson, spoke with Urban Plains about one of his company’s ambitious past projects and the future of real estate in the capital city. Producer: Emma Wilson. Reporter: Ethan Fickau.
A considerable facet of the city’s proven record of partnership is made possible by agencies like Tim Leach’s Des Moines Community Alliance, which exists to advocate for development in downtown districts. “Take the planning, take the effort, take the vision that the leaders in both public and private have had,” Leach says. “We have a rich history of public-private partnerships, going back decades.”
Leach is involved directly with development of the new 320,000 square-foot Hilton convention center hotel in downtown Des Moines. The hotel, which is planned to open in spring of 2018, will sit just south of the Iowa Events Center and Wells Fargo Arena. Leach and a DCA-staffed agency drafted and submitted the request for qualifications and request for proposal for the $100 million project.
In concert with the city and Polk County, Leach sought developers for the hotel at the Public-Private Partnership Conference in Dallas, Texas. The Des Moines Redevelopment Corporation, another DCA-staffed agency, acquired the property. Leach and the DCA attended meetings and discussions regarding the build and were present at interviews with hotel chains. “All along that process, we walked lock-step with Polk County and the City of Des Moines,” Leach says.
A hundred million dollars for any building is a lot of money, even as Des Moines introduces more ambitious projects. But it’s not unfathomable for what Leach is seeking. “Hotels are expensive,” he says. “They take a huge financial stack with a lot of layers.” For the hotel to get developed, however, Leach, the DCA and the city needed one additional layer. It came as a piece of state legislation: The Iowa Reinvestment Act.
Passed in 2013, the Reinvestment Act created a fund for the reinvestment of $100 million in new hotel, motel and sales-tax revenues into municipal and regional districts that purport to improve the quality of life in those areas. It was tax relief, and it made the development of the hotel possible. Says Leach about the legislation: “Without it, we wouldn’t be doing this.” And without them, the legislation may not exist. “It was our lobbying efforts along with the city of Des Moines that got the law passed,” Leach says. They didn’t just advocate for the law to pass, he adds. They helped write it.
The consistent thread woven through the nuances of public-private partnership is one of mutualism, with a common goal to advance the interests of the city. For each brick laid, a number is crunched. A proposal is printed and delivered to a desk in a city department. Renderings exist in myriad states well before any ground breaks or ribbons are cut. The new buildings are what the public sees, of course. The blocked-off streets are what they loath; jackhammers are what they curse. But there is work being done that they don’t perceive — meetings and reviews held every day inside buildings finished years ago that they may no longer notice. All for projects that they may one day use.
Give It Space
Big trucks brought “Nomad” to the sculpture park some seven years ago. They paused cars with their lights and sat the wanderer a block west of the copper plane. Jaume Plensa’s sculpture weighs 6 tons and is pieced together from nine sections. It’s white, with a lot of letters and no words. Looking at a single section, in its isolated abstraction, doesn’t make much sense.
Building this sculpture garden took the coordination of many — a private collection for the public space. Funding and facilitations. The city’s rich history. Before the trucks, there were battered bricks and a blocked corridor. Then, the city started stretching and its people started planning.
It makes more sense to look at “Nomad” as a whole, when individual letters coalesce in the shape of the sitting traveler. The parts become one. Within the milieu of many, its spot in the garden, and in the city, is established. Planned.
A block north, jackhammers hum and traffic yawns. Workers in hard hats mill about behind chain link fences, working on the next project. Always on the next project.

